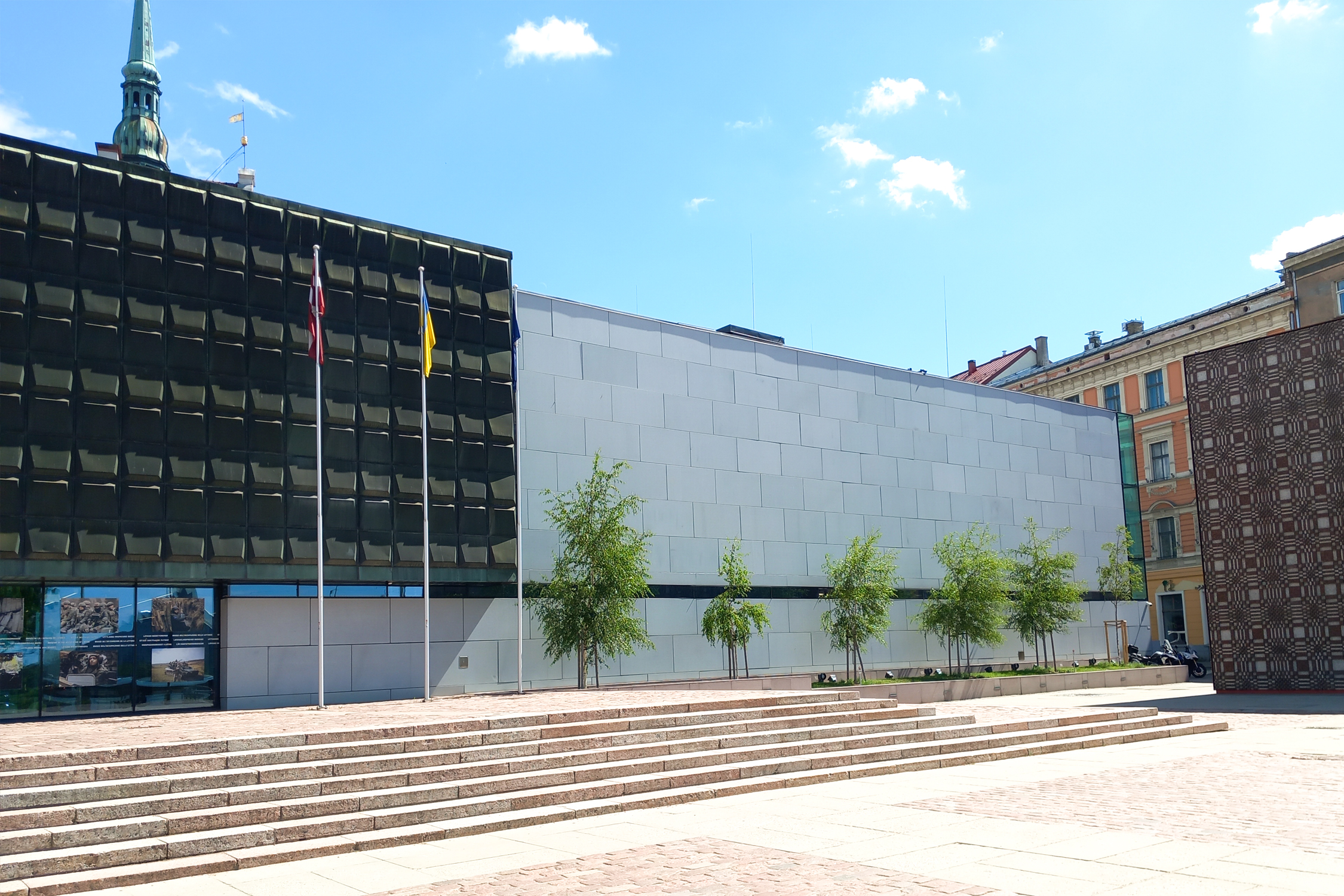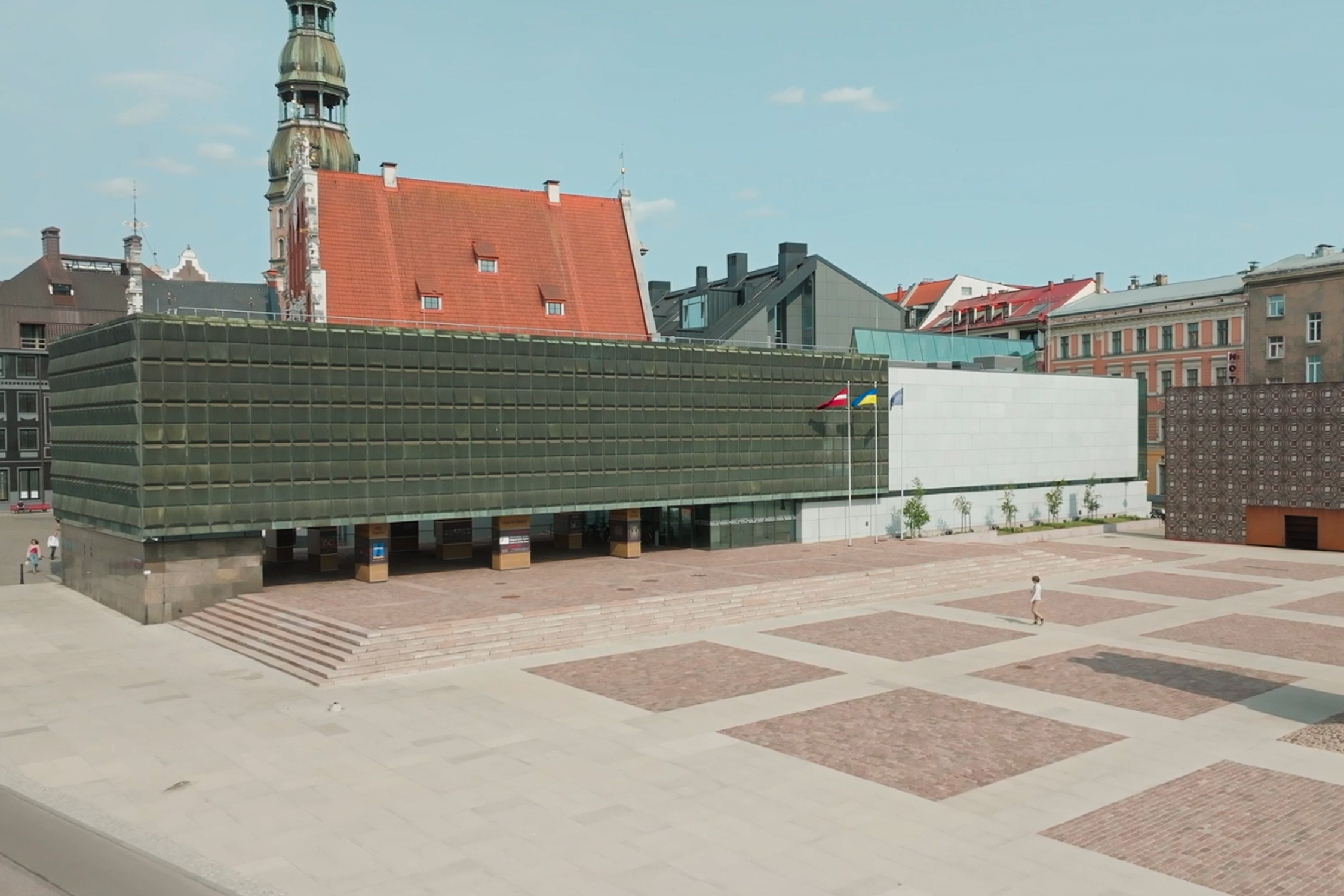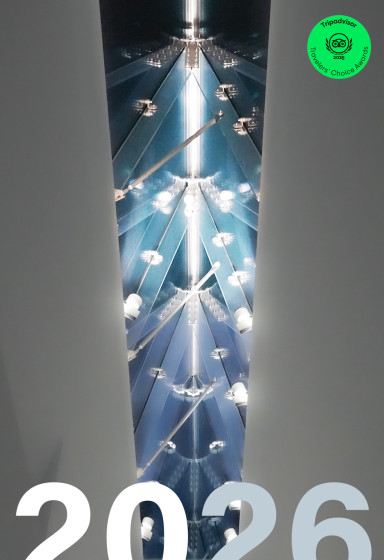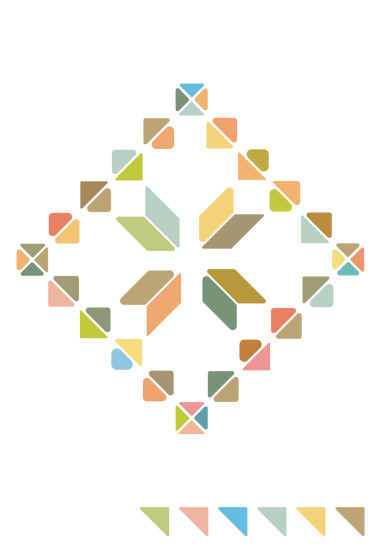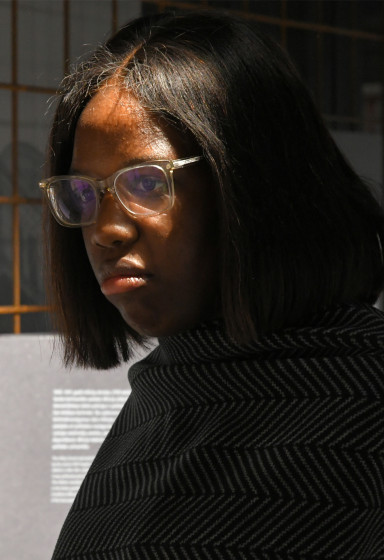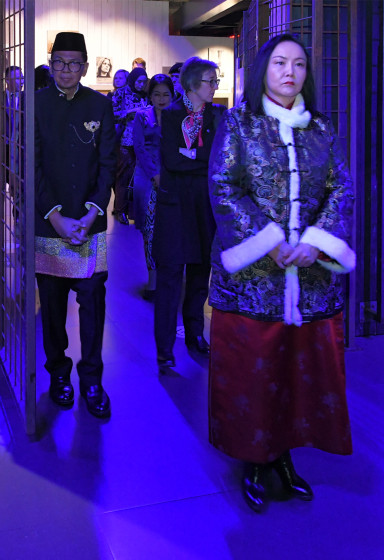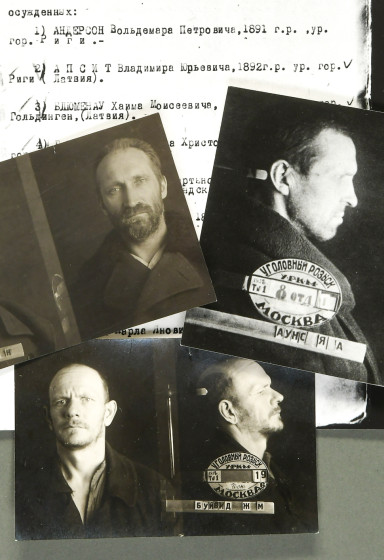Donate to Museum
Each donation helps to ensure the Museum's activities, allowing it to function and provide information for people from all over the world.
The Museum is grateful to each donor and invites everyone to contribute.
Architect Gunnar Birkerts – 100
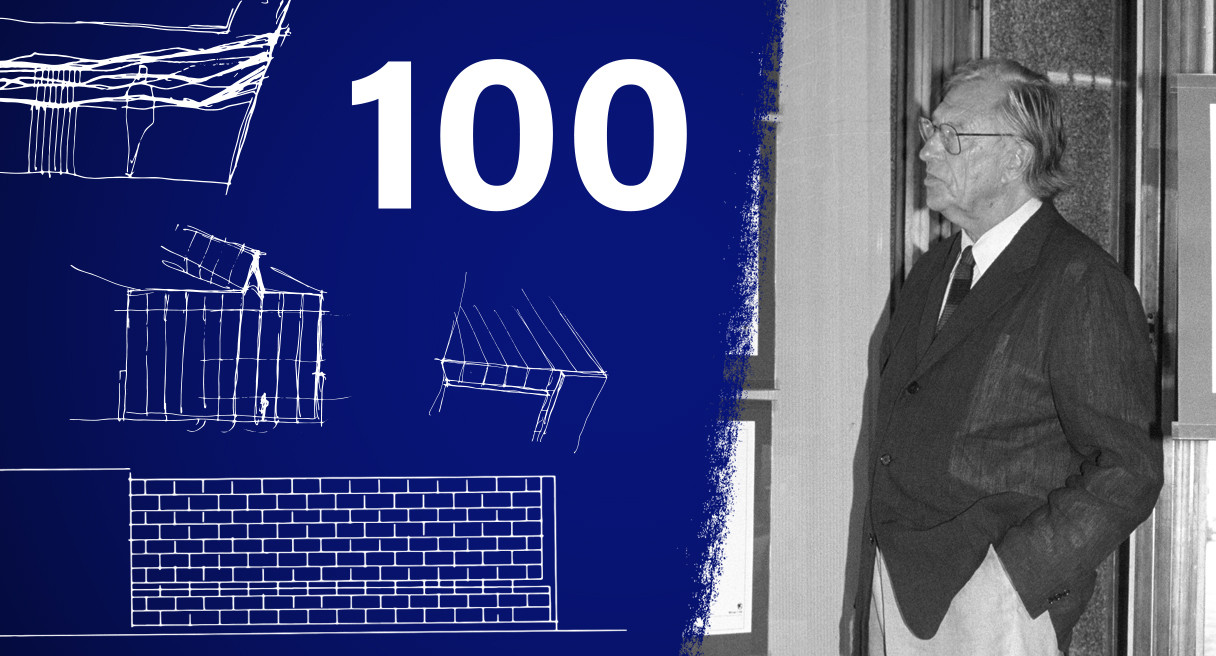
Gunnar Birkerts (1925–2017) was a prominent Latvian architect whose artistic vision can be seen in the main building of the National Library of Latvia – the "Castle of Light", the new bright annex of the Museum of the Occupation of Latvia and many buildings built according to his projects in the USA.
Gunnar was the son of the Latvian philologist Marija (1895–1982) and the writer Pēteris Birkerts (1881–1956).
In 1944, he graduated from Riga City Secondary School No. 1, where he studied English language and culture. In September 1944, he fled to Germany with the family of his schoolmate Augusts Grasis.
Birkert's interest in architecture arose when he saw an architectural sketch designed by his schoolmate at an exhibition of students' works.
At the end of World War II, Birkerts was in Nördlingen, West Germany.
In 1945, he began his studies at the Stuttgart Institute of Technology, where he was one of the youngest students and a foreigner.
It was interesting for the faculty to work with Gunnar, because he had independently studied architectural styles from different countries and actively discussed them with the teaching staff.
In 1949, Birkerts graduated from the Stuttgart Institute of Technology and, with the help of a guarantor, went to the United States, where he began his career as an architect.
On collaboration with world-renowned architects, Gunnar Birkerts has designed both cultural institutions and administrative buildings. He represented the modernist architectural style.
He has received numerous awards for his work, including the 1975 Gold Medal from the American Institute of Architects.
In 2001, Birkerts donated his project for the reconstruction of the Museum of the Occupation of Latvia to the Riga City Council.
This redevelopment project is based on the metaphor that darkness is not omnipotent, light is next to it, while a glass wall represents s a view into the future.
From January 17 to February 10, an exhibition dedicated to the memory of the architect will be held in the Museum's Room of Silence. It features Birkerts' original sketches for the Museum's extension and the Room of Silence itself, as well as sketches by artist Ģirts Burvis for an environmental sculpture and the diptych A View toward Light.
You can view with the exhibition while visiting the main exhibition of the Museum.
On the occasion of the architect’s anniversary, the exhibition Birkerts. Library. Light. will also be on diplay at the National Library of Latvia from January 18.
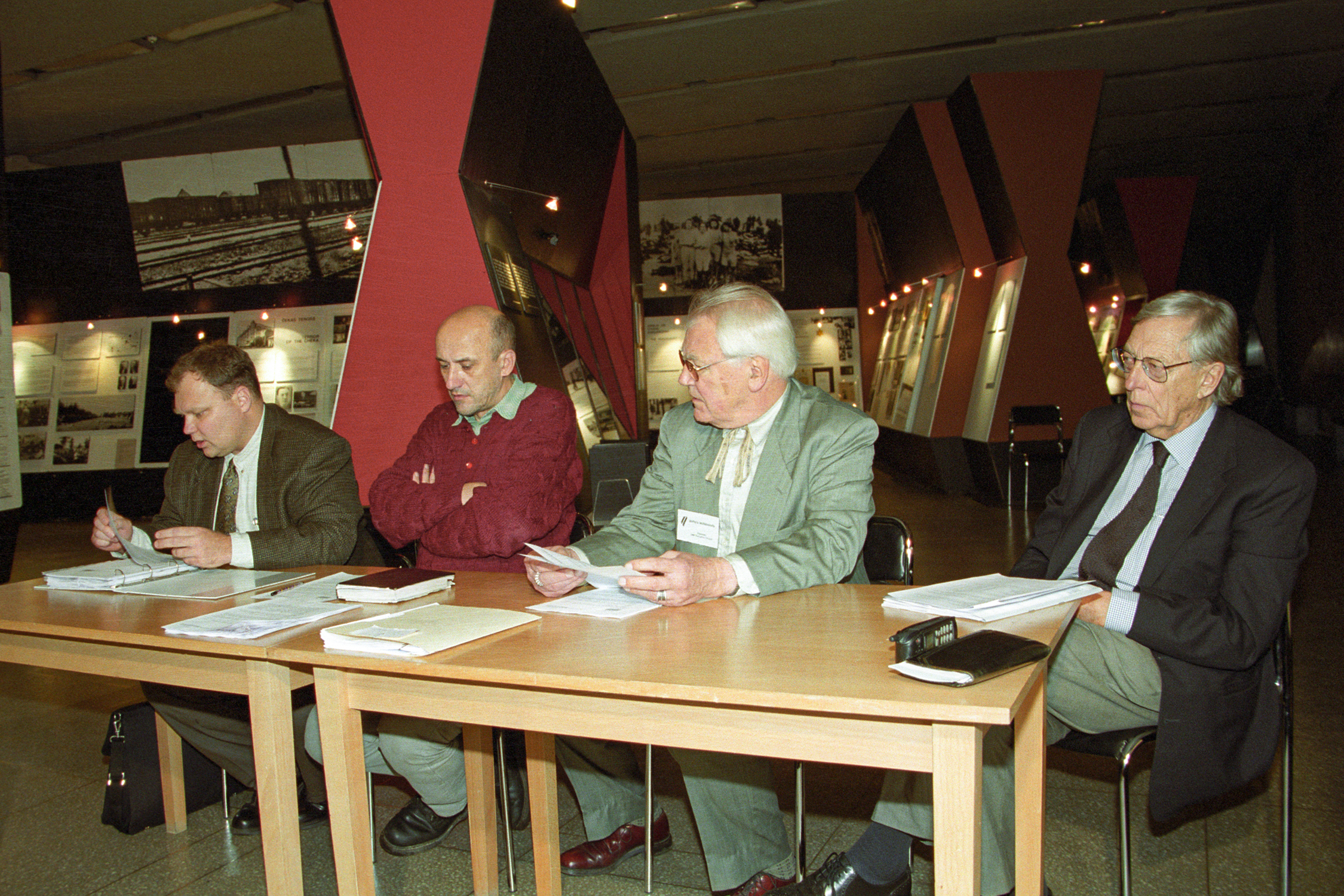
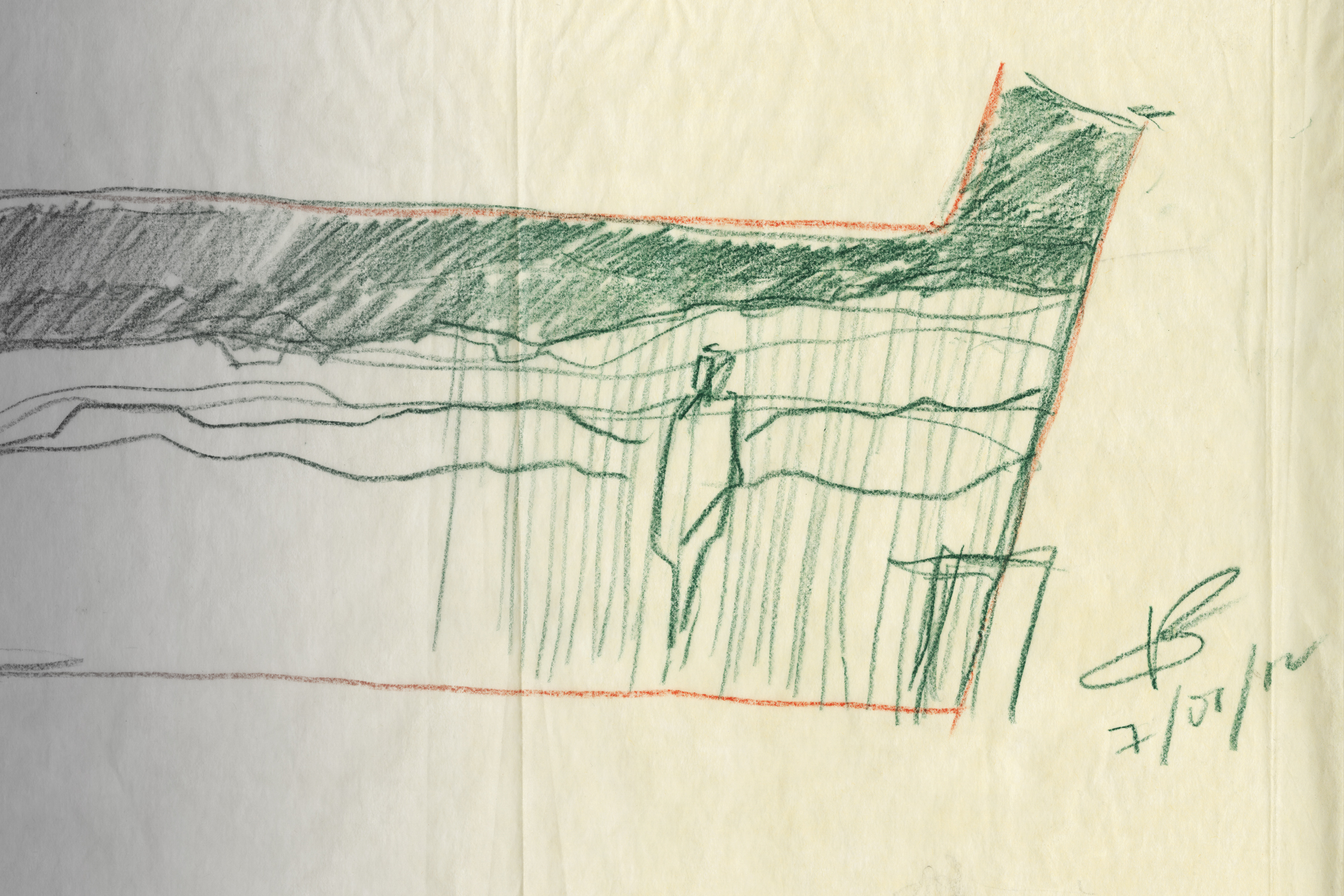
Gunnar Birkerts' original sketches for the Museum extension and the Room of Silence. Tracing paper, pencil, felt-tip pen, pen.
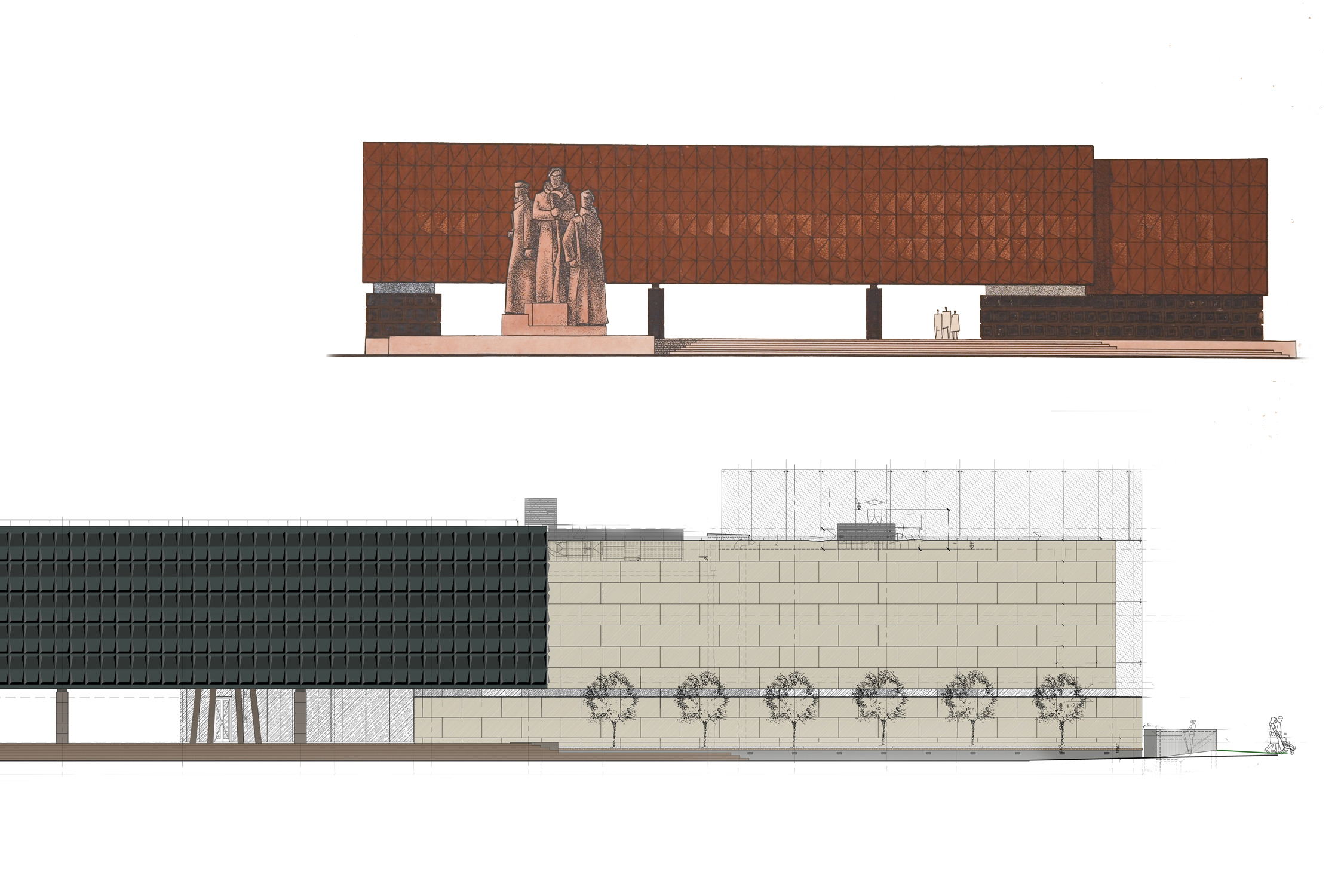
Sketch of the building of the Latvian Red Riflemen Museum. (Latvian Museum of Architecture). Plan of the facade of the Museum of the Occupation of Latvia building. Author: SIA “5. STREET”.
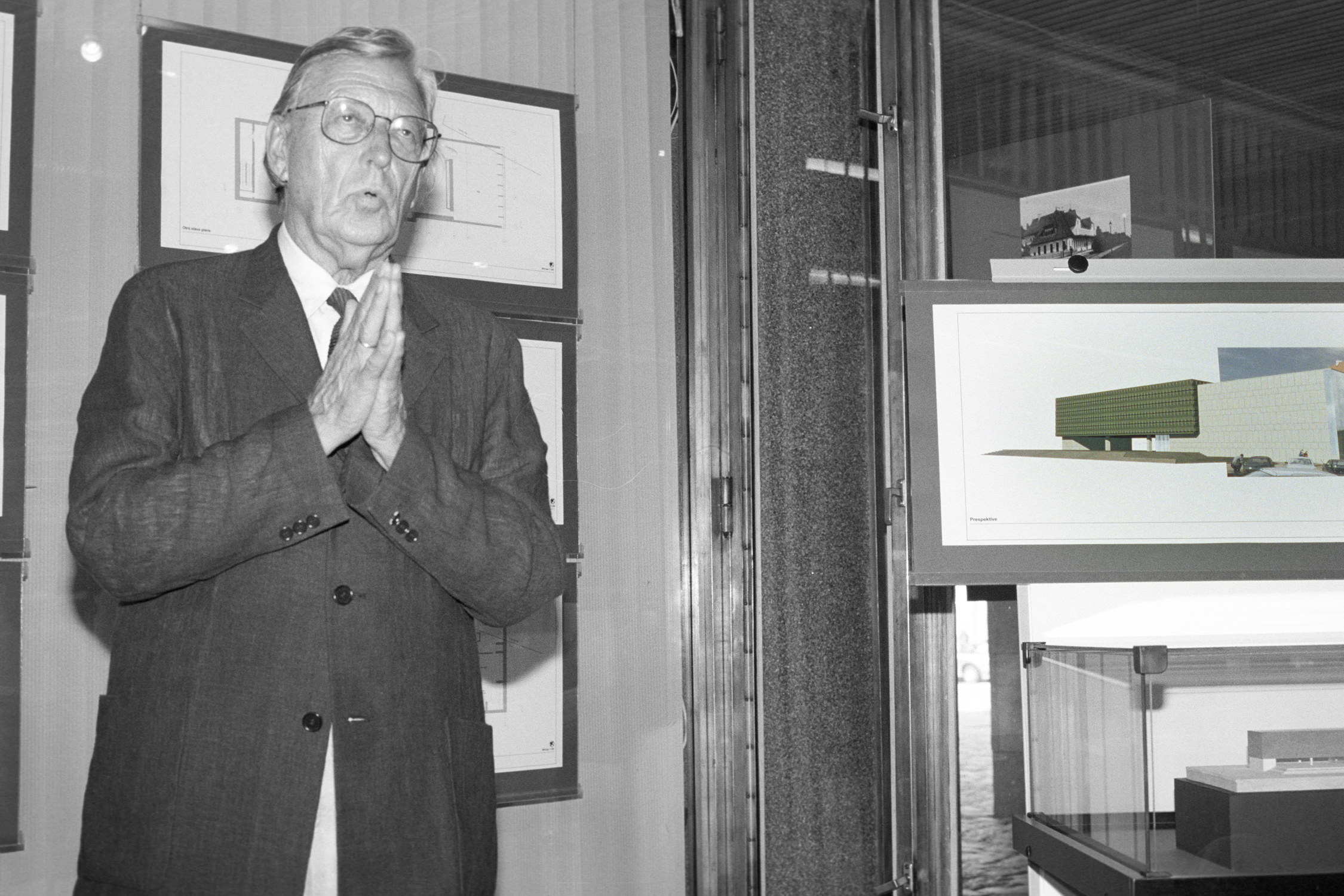
Architect Gunnar Birkerts presents his vision for the reconstruction of the Museum building. 16 August 2001.
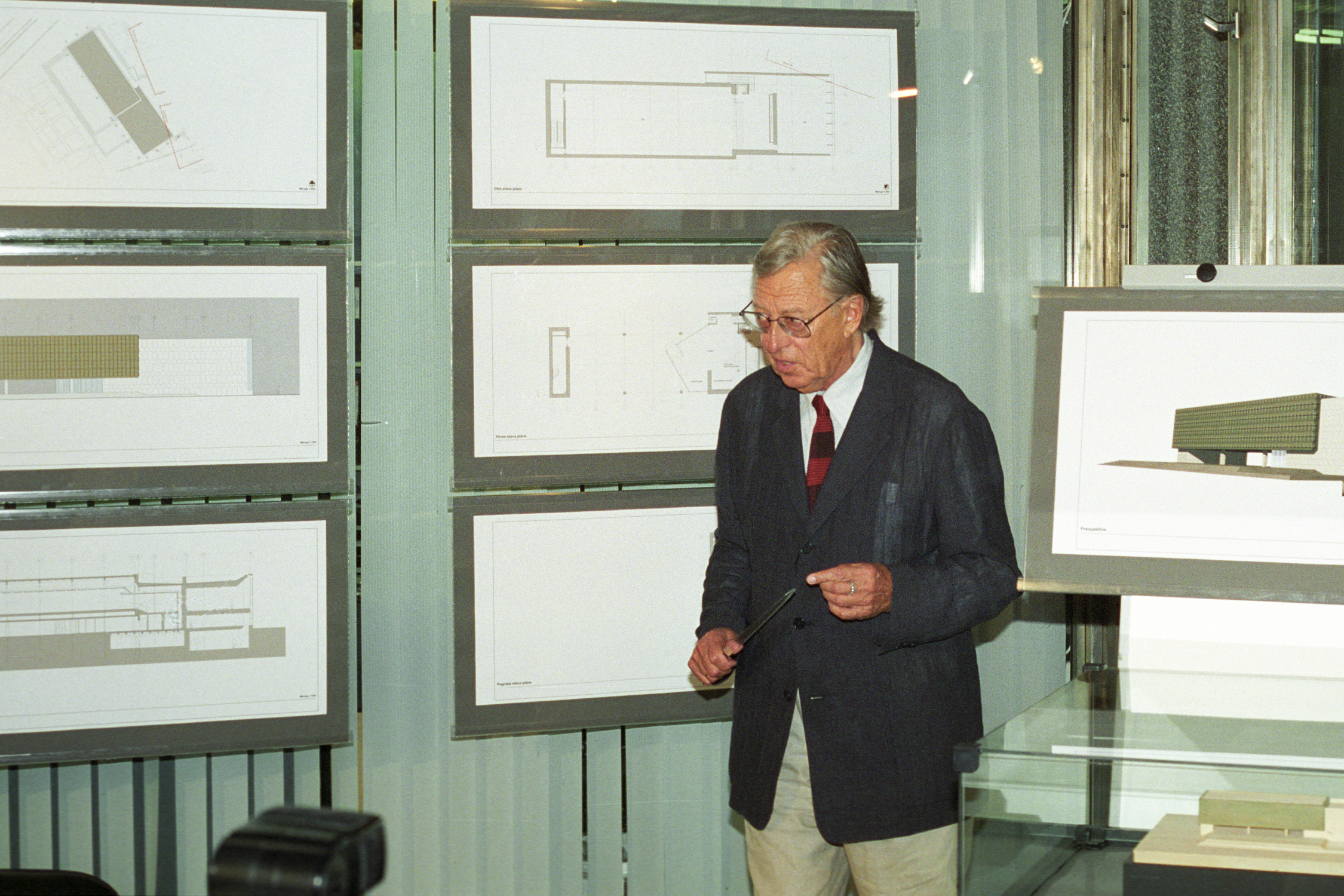
Discussion about the extension of the Museum building with architect Gunnar Birkerts. November 2001.
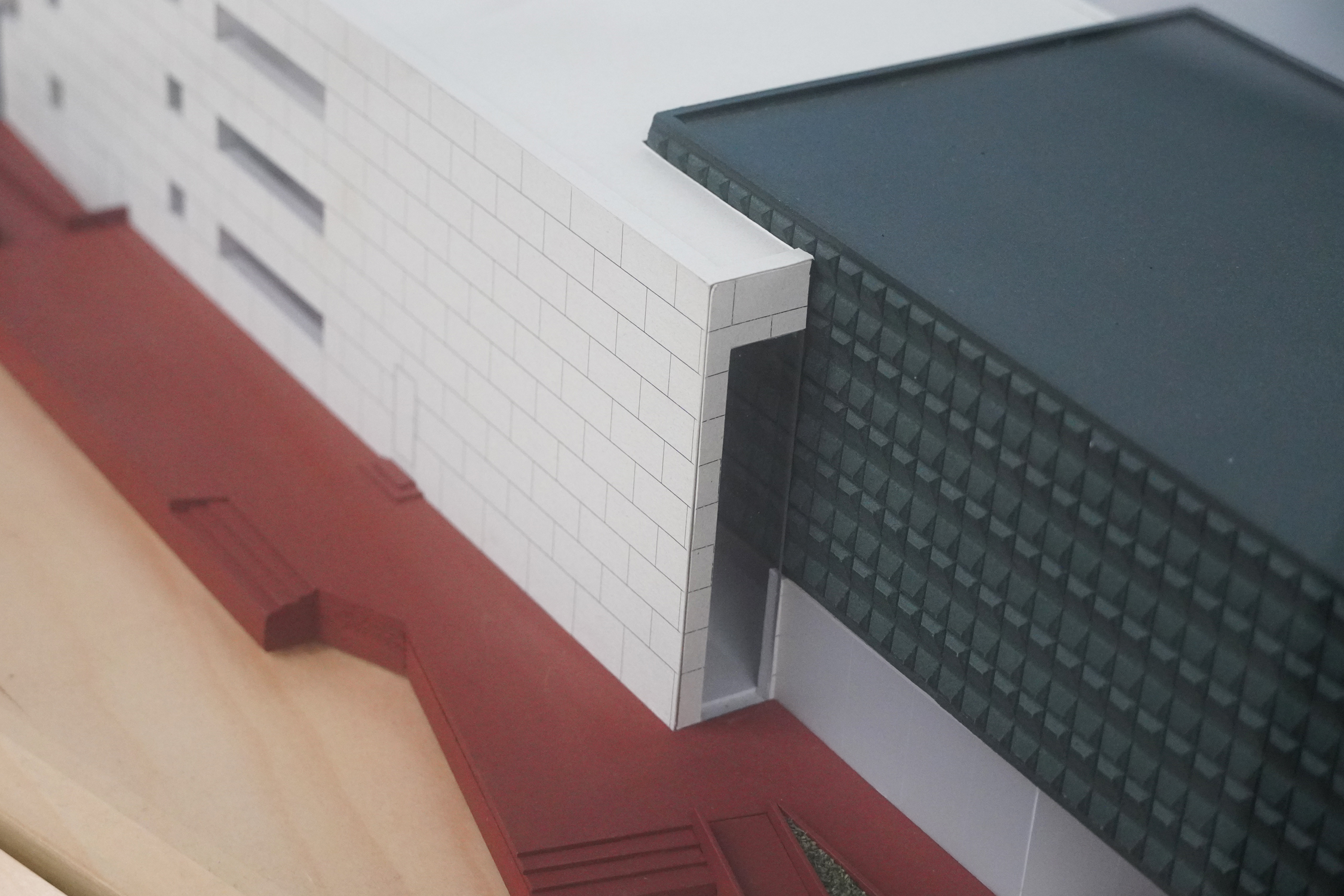
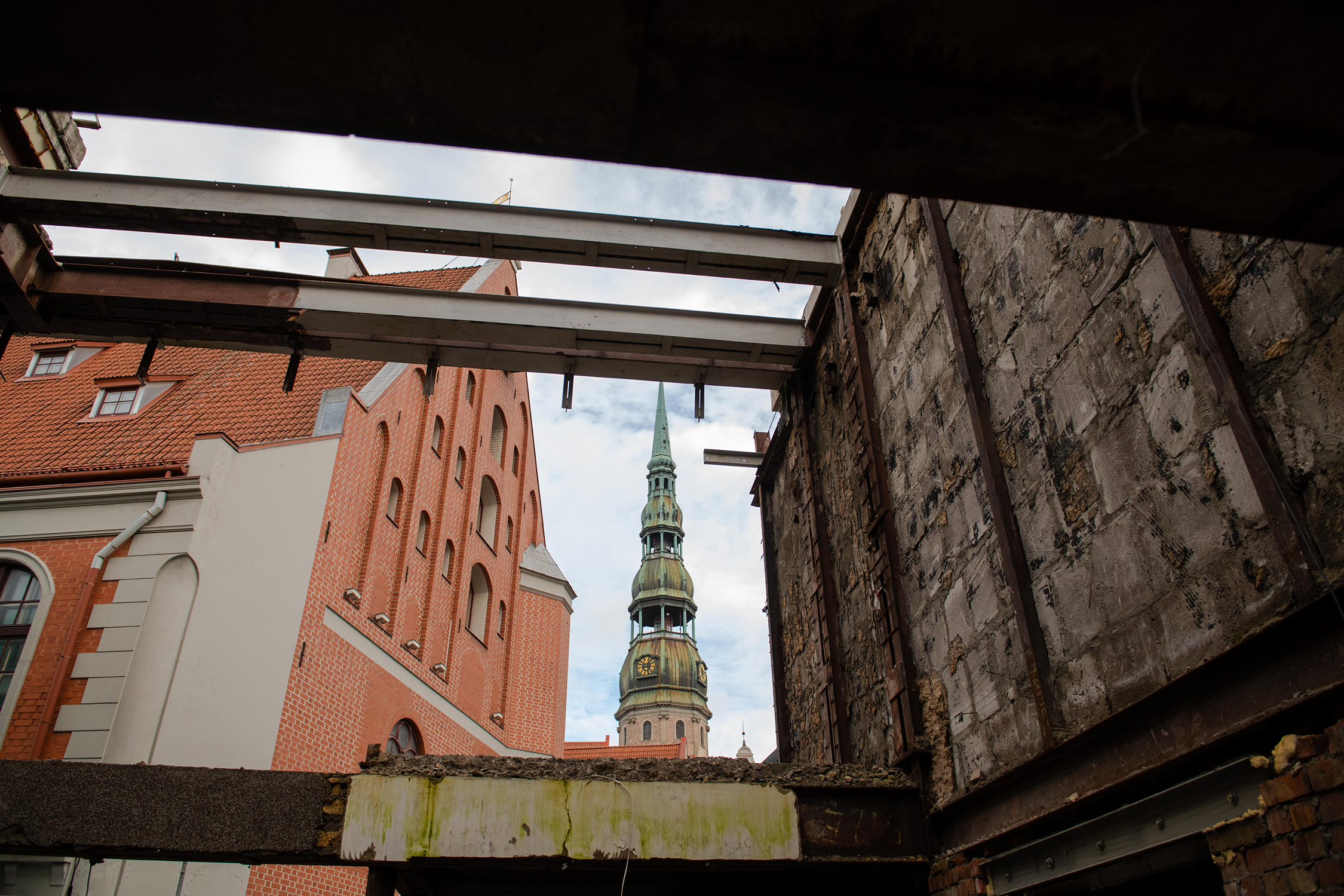
Reconstruction of the Museum of the Occupation of Latvia building. October 2019. Photographer Kristaps Kalns.
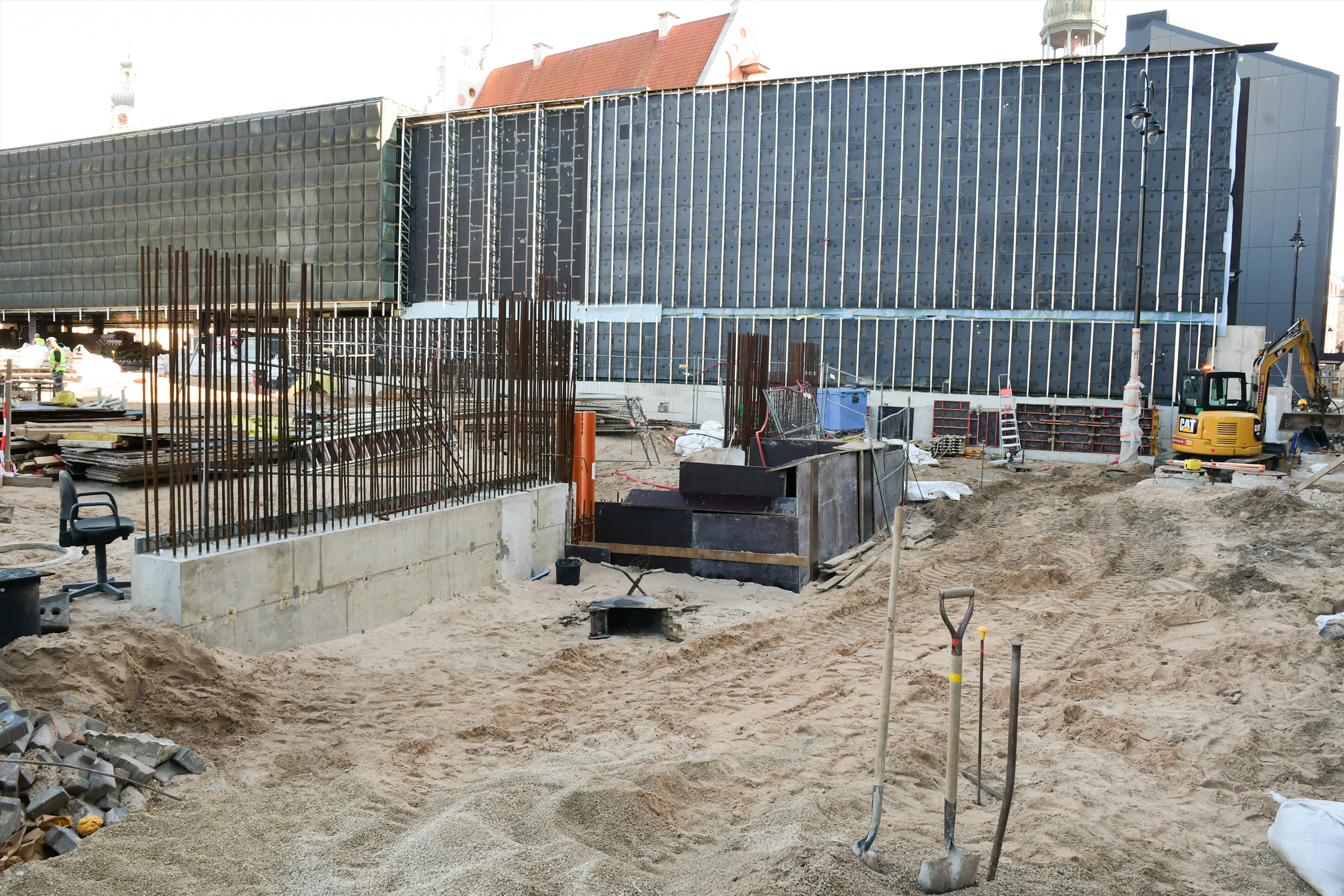
Reconstruction of the Museum of the Occupation of Latvia building. September 2020. Photographer Ziedonis Grigorjevs.
